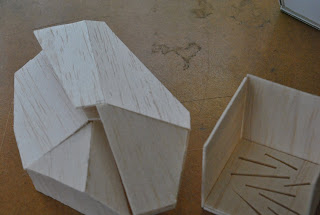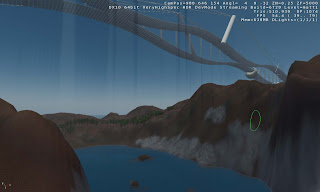.what the work was about?
.what you learned?
.what you could have done better / differently?
.where you combined skills from different workshops?
This workshop is about re-representation about a given space. In that sense, to me, we need to make a model which represents the space in an abstract way. It can be nothing like the space, but the idea of it is directly illustrated by the model.
At first, this workshop is really hard for me, because i have no idea what is it about, i was struggling at beginning. But with Harris and Meeray's help, me and my partner came up with a few ideas which really we are really excited about. Then, we start thinking how the model can be built. This is a really painful part. Sometimes, it happens to me, that i feel i cannot get the ideas out of my head and literally build them. I spent lot of times thinking how we can build the model, and difficulties come one by one. But at last, we solved the problems and did our best to make the model.
Through the workshop, i learned that architecture sometimes can be a piece of work that means nothing, but when you start playing with it, a great architecture, can be everything. It can be viewed in so many ways, which leads to so many possibilities of develop to a more sofisticated stage. Also, i learned that teamwork in architecture is important. We need to work with people, sharing ideas and compromise when needed.
I think our project can be done better if we have some more time to develop it and some more advise from harri and meeray, i honestly think our project is quite what we are aiming in this workshop but we struggled so much at beginning, so the time was insufficient. But overall, we are quite satisfied with what we had. This workshop really had my eyes open, it inspires us in the future when we design. Architecture can not be dull, it needs to be inspirational, it needs to be passionate and it needs to be deliberate.
Saturday, October 23, 2010
Monday, October 18, 2010
Thursday, August 26, 2010
Tuesday, June 15, 2010
Crysis War File and 3D warehouse model
warehouse
Table http://sketchup.google.com/3dwarehouse/details?mid=e4b5aca0c34b9f4dd4a5c940ab2ff626&ct=mdsa
Bridge http://sketchup.google.com/3dwarehouse/details?mid=b529453b8d2a81d225d9442054ff1a51&ct=mdsa
Elevator http://sketchup.google.com/3dwarehouse/details?mid=b2899578db23ca5c25d9442054ff1a51&prevstart=0
FILE FRONT
http://www.filefront.com/16776495/matt4.cry
http://www.filefront.com/16776497/3325085_object.zip
Table http://sketchup.google.com/3dwarehouse/details?mid=e4b5aca0c34b9f4dd4a5c940ab2ff626&ct=mdsa
Bridge http://sketchup.google.com/3dwarehouse/details?mid=b529453b8d2a81d225d9442054ff1a51&ct=mdsa
Elevator http://sketchup.google.com/3dwarehouse/details?mid=b2899578db23ca5c25d9442054ff1a51&prevstart=0
FILE FRONT
http://www.filefront.com/16776495/matt4.cry
http://www.filefront.com/16776497/3325085_object.zip
Saturday, June 12, 2010
Monday, May 24, 2010
Subscribe to:
Comments (Atom)




















































